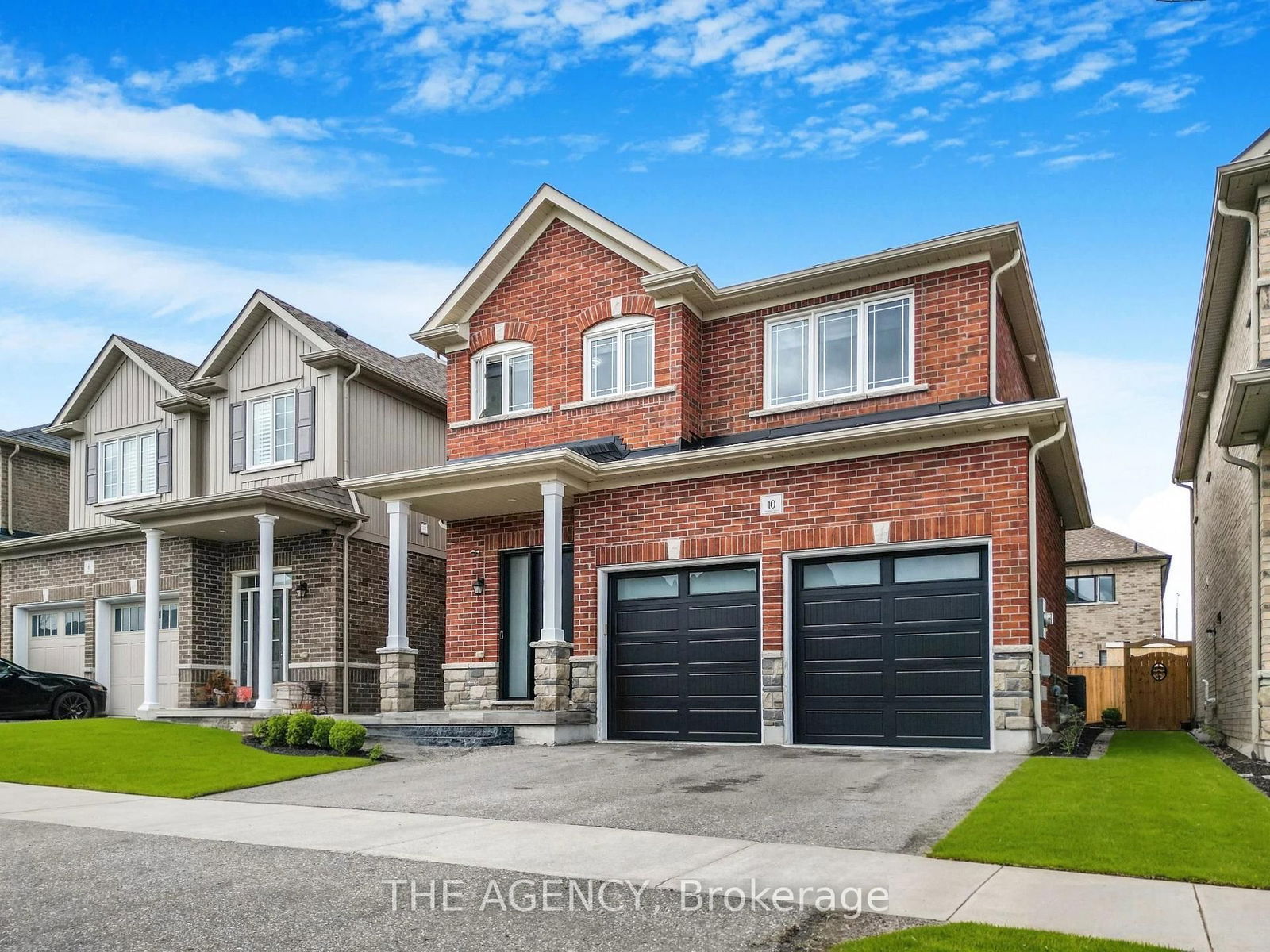Overview
-
Property Type
Detached, 2-Storey
-
Bedrooms
4
-
Bathrooms
5
-
Basement
Finished
-
Kitchen
1
-
Total Parking
4 (2 Attached Garage)
-
Lot Size
44.33x99.23 (Feet)
-
Taxes
$7,261.90 (2025)
-
Type
Freehold
Property Description
Property description for 207 Crombie Street, Clarington
Schools
Create your free account to explore schools near 207 Crombie Street, Clarington.
Neighbourhood Amenities & Points of Interest
Find amenities near 207 Crombie Street, Clarington
There are no amenities available for this property at the moment.
Local Real Estate Price Trends for Detached in Bowmanville
Active listings
Average Selling Price of a Detached
July 2025
$918,104
Last 3 Months
$889,500
Last 12 Months
$896,521
July 2024
$888,487
Last 3 Months LY
$901,903
Last 12 Months LY
$890,208
Change
Change
Change
Historical Average Selling Price of a Detached in Bowmanville
Average Selling Price
3 years ago
$890,512
Average Selling Price
5 years ago
$694,851
Average Selling Price
10 years ago
$372,534
Change
Change
Change
Number of Detached Sold
July 2025
73
Last 3 Months
54
Last 12 Months
43
July 2024
61
Last 3 Months LY
59
Last 12 Months LY
42
Change
Change
Change
How many days Detached takes to sell (DOM)
July 2025
21
Last 3 Months
17
Last 12 Months
20
July 2024
14
Last 3 Months LY
12
Last 12 Months LY
16
Change
Change
Change
Average Selling price
Inventory Graph
Mortgage Calculator
This data is for informational purposes only.
|
Mortgage Payment per month |
|
|
Principal Amount |
Interest |
|
Total Payable |
Amortization |
Closing Cost Calculator
This data is for informational purposes only.
* A down payment of less than 20% is permitted only for first-time home buyers purchasing their principal residence. The minimum down payment required is 5% for the portion of the purchase price up to $500,000, and 10% for the portion between $500,000 and $1,500,000. For properties priced over $1,500,000, a minimum down payment of 20% is required.








































































